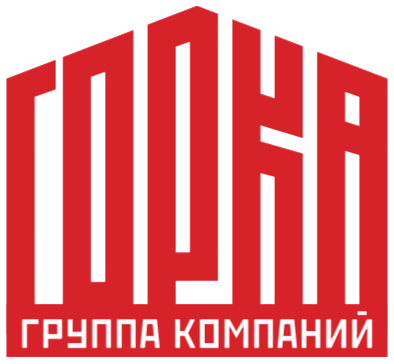Ogarevo-Pochkovo community, Sasovo district, Ryazan region
- CATEGORY: Buildings, Construction, Restoration
The church was built in 1750. It was built both as a church and as a fortress. It was closed and vandalized in 1937. Reopened and partially restored in 2005.
The total area of the object is 1,200 sq. m. The building footprint is 1,480 sq. m.
The specialists of the GORKA Group reconstructed and made scientific restoration of the church.
One of the front end activities was the demolition of the Soviet-built shop and the cleaning of the territory from construction debris.
The dean’s house was built, all utilities were connected.
The old sagging floors were dismantled, pile-hole boring, reinforcement cage were made, site preparation was carried out and floor slabs were concreted.
The restoration of the roof of the church was performed: several rows of brick masonry of arched gable and cornices were laid along the five-domed roof, the lost white stones of the cornices were laid, and the roof truss system was erected.
The brickwork of the attics above the northern and southern entrances destroyed in the Soviet period was restored.
Fresco paintings were restored after new roof had been erected. The walls and vaults were prepared for the new painting.
The works on conservation of paintings and further painting of the church were performed by the specialists of Ilya Glazunov Russian Academy Of Painting, Sculpture and Architecture: Kuks Yuri Mikhailovich – Professor of the Department of technological research, engineer-restorer of the highest qualification associate Professor at the Academy of restoration; Miguel Vadim Mikhailovich – associate Professor teaches the course “Restoration of tempera painting”, “Reproduction of works in tempera painting technique.”
In addition to the plasterwork and filler coating of the walls, vaults and arches, the previously lost stucco molding had been restored from photographs and preserved fragments.






















